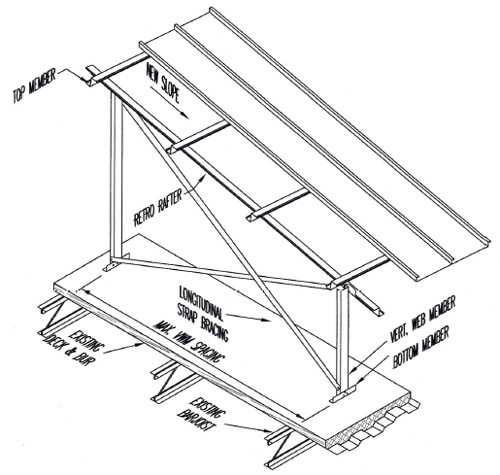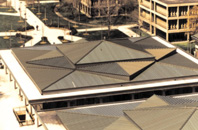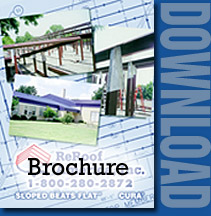CURA
RetroRafter Roof Framing System
The RetroRafter Roof Framing System was developed to furnish a quality alternative that requires a minimal number of vertical web members yet still offers the high quality associated with the Adjust-A-Web system.
The RetroRafter System is provided with complete engineered shop drawings (including definition of the existing conditions, chalkline drawing, top and bottom member layouts, standard & special details of special conditions and notations on points of concern.) along with formal calculations and P.E. seals, when required. All material and fasteners* to assemble the framing system are provided and delivered to jobsite.
*Connections of the roof panel to the framing system and of the framing system to the existing structure typically are to be designed and provided by others.

The RetroRafter Framing System is composed of the appropriate on slope rafters, bottom members, factory cut vertical web members, top members (purlin) , lateral & longitudinal strap bracing, all permanent bracing, eave members, required fascia & soffit framing, required equipment supports, gable end subgirts, etc. and the self-drilling fasteners to assemble the system.






