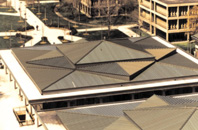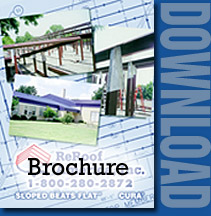Sloped Beats Flat
The backbone of any well-built, sloped metal reroof project is a custom-designed, engineered and precut framing system designed by ReRoof America, Inc. (RRA). RRA helped create the sloped metal reroof industry and is indeed the leader in retrofit framing systems. In fact, RRA has been providing the highest quality retrofit framing systems to the industry for over 20 years. Now that’s peace of mind!
RRA’s retrofit framing systems feature the patented Adjust-a-WebTM System, which creates a framing system for a new even roof slope and virtually eliminates the need for costly and time-consuming field cutting of the vertical framing members. RRA can engineer a lightweight framing system to fit any roof, fascia and soffit system capable of transforming that old, flat, leaking roof into an attractive, high-performance, low-maintenance and long-life asset.
FLAT ROOFS AREN’T REALLY FLAT.
It’s this simple: Water “ponds” on flat roofs. Where water ponds, leaks develop. Leaks lead to damage. Damage leads to costly repairs. It’s a never ending cycle, unless a sloped retrofit roof replaces that old, flat, high-maintenance roof. Sloped metal roofs offer superior roof performance, reduced maintenance costs, and can greatly enhance the building’s overall appearance and thermal performance.
Where water ponds, leaks develop. Leaks lead to damage. Damage leads to costly repairs. It’s a never ending cycle, unless a sloped retrofit roof replaces that old, flat, high-maintenance roof. Sloped metal roofs offer superior roof performance, reduced maintenance costs, and can greatly enhance the building’s overall appearance and thermal performance.






