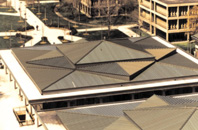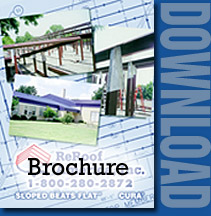Product info
CURA Adjustable Reroof Framing Systems are used to form the foundation of a new sloped roof over virtually any existing worn out flat roof or other existing roof configuration, or to create a pitch over new construction, and can be designed for use with virtually any new roof, fascia or soffit system. Because CURA Framing Systems are custom designed, pre-manufactured and adjustable, much of the work required of designers and contractors is eliminated, keeping design and erection costs down while improving roof quality. CURA Adjustable Reroof Framing Systems have many important features that make them superior to any other framing system, and should be seriously considered to help ensure quality, ease of installation and cost effectiveness.
Technical Support
ReRoof America, Inc.' s (RRA) experienced personnel are available for answering questions and providing technical assistance throughout the design, sales and construction process. Simply call 800-280-2872 and see just how helpful we can be. RRA provides the design and engineering of the CURA System, provides layout drawings, details of how the system goes together, parts descriptions, attachment requirements, structural calculations, P.E. stamps, and suggested erection procedures prepared for each specific project. Firm quotes are provided typically within 48 hours.
Adjustability
Flat roofs are not really flat. They have uneven contours, low spots, high spots, slight slopes,elevation changes, etc. The patented adjustability feature of CURA Adjustable Reroof Systems allows you to selectively adjust the top members supporting the new roof system to the proper elevation during construction without field cutting the support columns (vertical webs) to the precise length required. Attachments between system members are made with self-drilling screws. Factory cut CURA Adjustable Systems greatly reduce the labor intensive hassle of field cutting, drilling and welding which correspondingly reduces employee injuries, fire permits, labor burden and material waste. Additionally, the adjustability feature helps ensure a uniform, straight and true new roof slope.
Custom Designed
Each reroof proj ect is custom designed and manufactured using pre-engineered components to meet the needs of the proj ect under consideration. ~' s experienced engineering staff will assist you to make certain that the new roof distributes the load uniformly to the underlying structure while creating the new roof configuration specified. CURA Framing is designed to meet the minimum design load requirement of applicable local and national codes or as specified in the project documents. CURA Framing design will be coordinated with the roof system manufacturer to help ensure compatibility and quality of the complete roof system.
Lightweight
The CURA Framing System adds approximately 1-2 pounds per square foot to the existing structure. CURA Framing combined with a metal panel will total approximately 3 pounds per square foot, which is often less than existing gravel ballast that may already be on the roof and which can be removed if necessary.
High-quality Fasteners
Only high quality self-drilling fasteners are provided to connect CURA Framing together. The fasteners selected are manufactured using methods which provide superior resistance to hydrogen embrittlement and stress corrosion cracking; two common processes in which conventional selfdrilling fasteners can fail at stress levels far below expected yield strength.
Accommodates Insulation
The void between the old roof and the new roof can easily be filled with low cost, blanket, vinyl backed or blown in insulation that will lower utility costs. These savings can help pay for the cost of the new roof and improve the results of a life cycle cost analysis.
Versatile
CURA Framing Systems can be adapted to virtually any existing roof and existing structural conditions and create virtually any desired new roof configuration. CURA Framing heights can vary from 6 inches to heights of20 feet or more. In addition to providing greatly improved roof drainage, new CURA supported roofs may be used to improve the appearance of existing buildings, or to tie new construction to the existing construction to achieve an overall harmony. CURA Framing Systems can also create sloped roofs on new construction.
Attaches over existing roofs
In most cases, the existing roof membrane does not have to be removed. This allows construction to be done with minimum disruption to activities inside the building and minimizes the potential for leaks during the construction process. It can also be used as an encapsulation method for existing roofing materials containing asbestos.
Accommodates rooftop obstacles
The new roof can be designed to cover rooftop obstacles such as skylights that are no longer used. Air conditioning units can be raised above the new roof or, in some cases, can be covered over by the new roof with the provision of proper ventilation.
Limited Warranty
RRA manufactures CURA Adjustable Framing Systems in accordance with AISC, AISI, good engineering and good manufacturing practices. RRA warrants that the CURA Framing System will transfer the roof load specified in the contract from the new roof to the existing structure without failure as a direct result of manufacturing or design work done by RRA. Length of warranty varies based on contract requirements. Warranties can be provided for a period of up to 20 years if specified by contract documents.
Special Designs
RRA has extensive experience in handling a wide variety of existing building configurations, new roof configurations including extremely high roof slopes, and many unusual situations. Please consult RRA for more information on special designs. We welcome the challenges posed by any reroofing situation.
SLOPED BEATS FLAT
- Framing is manufactured from minimum 50 ksi yield strength steel in 16 Ga., 14 Ga. and 12 Ga. thicknesses as required to support design loads.
- The CURA System is fabricated in accordance with established manufacturing and engineering practices.
- Bracing is supplied for all CURA systems on all projects.
- Fasteners to attach the CURA Framing together are self-drilling fasteners, which are supplied by RRA.
- CURA Systems will be painted with red oxide paint or equivalent unless specified otherwise. G- 90 galvanized framing is also available.
- Layout drawings will be provided on each project.
- Drawings and calculations are typically sealed by a Professional Engineer licensed in the state in which the project is located.
- Structural calculations are typically provided.
- Framing for equipment, screening, facades, soffits, overhangs, mansards, canopies, roof top units, etc. can be provided by RRA, if specifically requested.
- RRA arranges for and coordinates shipping the reroof framing system to the job site.
- RRA can work with a variety of panel manufactures to provide a single source supplier for both the roof system and the framing system where this is required.
- References will be provided upon request.
- Fasteners used to attach the CURA System to the existing structure are typically not supplied by RRA. Attachment load information will be provided by RRA.
- Fasteners used to attach the panel or panel clip to the CURA Top Member are not supplied by RRA.
In addition to the parameters that are inherent in the design of steel structures, the following conditions are the basis for the typical design of CURA Framing Systems. RRA must be advised if any of these parameters differ from what is stated so that the design can be altered accordingly.
- The existing structure is capable of withstanding the various loads transmitted to it by the new roof and the CURA System, in addition to the old roof. The CURA System typically imposes a regular pattern of relatively small concentrated loads on the existing structure. RRA will typically define the location and magnitude of these loads. The structural adequacy of the existing structure to withstand these loads is typically checked by others. RRA can be contracted to check the adequacy of the existing structure.
- All connections to the existing structures are typically designed by others according to local code, and established engineering practice to support the loads as defined by RRA. RRA can assist in design if requested.
- When supported on the designated purlin spacing, the new roof panel is structurally adequate to support the roof live, wind, and dead loads, plus axial forces resulting from pitch and point of attachment configurations.
- The new roof panel is structurally adequate to support axial forces as required for purlin flange stability when attached to each purlin with fixed clips or through fasteners.
- When fixed clips or through fasteners are used, the roof panels are connected to the CURA Top Member at no more than 24 inches on center.
- The new roof panels will be securely attached to the top members of the CURA Frames in a manner so as to transfer the necessary loads without causing rotation or torsion in the top member.
- Thermal loads are not of sufficient magnitude to be significant. If these are critical, contact ReRoof America, Inc. for assistance.
- The CURA Frames are laterally braced by the new roof system if the roof system is capable of providing diaphragm strength for purlin and overall system stability.






